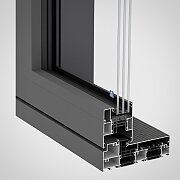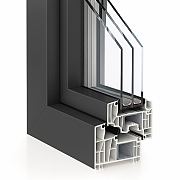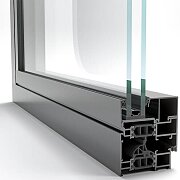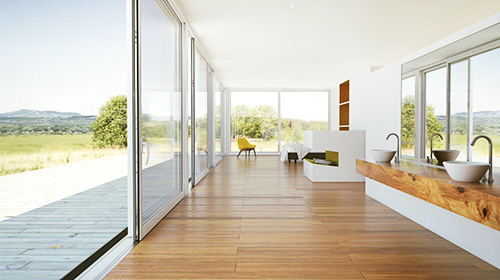Hebeschiebetüren

Trocal 76 Standard
uPVC
- A barrier-free threshold system
- 5 chamber door wings with 76 mm building depth
- Glazing possibilities up to 50 mm
- Exterior in all RAL colors proCoverTec technology

Trocal 88 Standard
uPVC
- Smooth handling
- A circumferential seal
- 5 chamber door wings with 88 mm building depth
- Exterior in all RAL colors proCoverTec technology

Trocal 76 AluClip
uPVC-aluminium
- Easy to maintain, stable and elegant
- Colourful design for the aluminium shell possible
- Great overall height and glass surfaces
- Sound insulation up to 42 dB

Trocal 88 AluClip
uPVC-aluminium
- 5 chamber door wings with 91 mm building depth
- Brand fittings from HAUTAU
- A circumferential seal
- Reliable material mix - aluminium shell and PVC

Reynears MasterPatio
Aluminium
- Frame 180/192 mm
- Sash frame 80 mm
- Ud value 0.9 W/m²K
- Can be ordered without glass (optional)
- Two-part insulating bars
- Flat threshold for high comfort

Schüco ASE 80.HI
Aluminium
- Frame 180/192 mm
- Sash frame 80 mm
- Ud value 0.9 W/m²K
- Can be ordered without glass (optional)
- Two-part insulating bars
- Flat threshold for high comfort

Schüco ASE 70
Aluminium
- Frame 160 mm
- Sash frame 70 mm
- Ud value 1.0 W/m²K
- Can be ordered without glass (optional)
- Narrow profile visible widths
- Optimized drainage system

Natura Line 78
Wood
- Building depth 191 mm
- Wing width 78 mm
- Ud up to 0.76 W/m²K
- Uw-value 1.2 W/m²K
- Noise insulation up to 42 dB

Natura Line 92
Wood
- Building depth 212mm
- Wing width 92 mm
- Ud up to 0.71 W/m²K
- Uw-value 0,85 W/m²K
- Noise insulation up to 42 dB

Natura Solid 96
Wood-aluminium
- Building depth 218 mm
- Wing width 96 mm
- Ud up to 0.76 W/m²K
- Uw-value 1.2 W/m²K
- Noise insulation up to 42 dB

Natura Solid 110
Wood-aluminium
- Building depth 230 mm
- Wing width 110 mm
- Ud up to 0.71 W/m²K
- Uw-value 0.85 W/m²K
- Noise insulation up to 42 dB
PSK-Türen/PSK-Fenster

Trocal 76 Classic
uPVC
- 5 chamber system
- mounting depth of 76 mm
- integrated steel profiles in the frame and wings
- perfect insulation - Uf = 1,1 W/m²K
- Exterior in all RAL colors proCoverTec technology

Trocal 88 Standard
uPVC
- Construction depth of 88 mm
- Glazing: 3-le up to 58 mm
- Color inside: White
- Color outside: all colors by RAL
- Uf value = 0,88 W/(m²K)
- Sound attenuation up to 47dB
- Safety up to RC2

Trocal 76 proCoverTec
uPVC
- 5 chamber system
- mounting depth of 76 mm
- integrated steel profiles in the frame and wings
- perfect insulation - Uf = 1,1 W/m2 K

Trocal 88 proCoverTec
uPVC
- Construction depth of 88 mm
- Glazing: 3-le up to 58 mm
- Color inside: White
- Color outside: all colors by RAL
- Uf value = 0,88 W/(m²K)
- Sound attenuation up to 47dB
- Safety up to RC2

Trocal 76 AluClip
uPVC-aluminium
- 76 mm construction depth + 7 mm aluminium shell
- 5-chamber profiles with steel reinforcement
- extremely weather-resistant and stable
- circumferential sealing

Trocal 88 AluClip
uPVC-aluminium
- 88 mm installation debt plus 5 mm aluminium shell
- 7-chamber system with steel reinforcement
- highly dampening thermal middle seal
- numerous RAL colours for the outer aluminium look

Trocal 88 AluClip Pro
uPVC-aluminium
- 88 mm installation debt plus 5 mm aluminium shell
- multi-chambered uPVC frame for top energy efficiency
- windows system with high isolation qualities
- manufacture of ceiling-high windows

Reynaers CS 77
Aluminium
- Construction depth: 77 mm
- Height with sash: up to 2800 mm
- Glazing: double or triple, up to 52 mm
- Colour: interior/exterior – White / RAL range
- Thermal insulation (Uf): from 1.6 W/(m²K)
- Sound insulation: up to Rw 42 dB
- Security: up to RC2

Schüco AWS 70.HI
Aluminium
- Construction depth of 70 mm
- Height with sash: up to 2500 mm
- Glazing: 2, 3-fold up to 50 mm
- Can be ordered without glass (optional)
- Color: Inside/Outside: White/RAL
- Uw = 0.93 W/(m²K) 3-fold glass
- Sound absorption up to Rw 47 dB
- Security up to RC3

Schüco AWS 75.SI
Aluminium
- Construction depth of 75 mm
- Height with sash: up to 2500 mm
- Glazing: 2, 3-fold up to 50 mm
- Can be ordered without glass (optional)
- Color: Inside/Outside: White/RAL
- Uw = 0.83 W/(m²K) 3-fold glass
- Sound absorption up to Rw 47 dB
- Security up to RC3

Schüco AWS 90.SI+
Aluminium
- Construction depth of 90 mm
- Height with sash: up to 2500 mm
- Glazing: triple up to 50 mm
- Can be ordered without glass (optional)
- Color: inside/outside: white/RAL
- Uw = 0.8 W/(m²K) triple glass
- Sound absorption up to Rw 47 dB
- Security up to RC3

Natura Line 78
Wood
- 78 mm wide profile of the wings and the massif
- structure made of spruce wood and triple laminated
- 2 circumferential wing seals executives in silicone
- thermal conductivity up to Uw = 0,76 W/m²K

Natura Line 92
Wood
- 92 mm building depth
- suitable for passive houses
- energy-saving wooden windows made out of spruce wood
- high safety thanks to branded fittings

Natura Solid 96
Wood-aluminium
- 96 mm building depth plus aluminium cover cap
- a structure made of spruce wood and triple laminated
- circumferential wing seals executives in silicone
- Insulation up to Uw = 0,76 W/m²K

Natura Solid 110
Wood-aluminium
- 110 mm building depth plus aluminium cover cap
- construction made out of spruce wood
- cosy inside made out of wood
- easy-care external site made out of aluminium
Faltschiebetüren

Schüco ASS 70 FD
Aluminium
- Faltschiebetür
- Basic construction depth 70 mm
- Leaf sizes up to 3.6 m²
- Leaf dimensions max. 1330 x 2700 mm
- Uf = 2.4 W/m²K and Ud from 2.4 W/m²K
- Suitable for barrier-free living
- Can be ordered without glass (optional)
Perfect connection between indoor and outdoor space

Through our terrace, we have unrestricted access to nature. Our flat gets plenty of natural light and this creates a comfortable living atmosphere. FENSTERNORM creates balcony doors made out of many different materials:
- PSK doors from aluminium, synthetic material, wood and even a combination of synthetic materials and wood with aluminium.
- Folding doors from high-quality aluminium
- Lift-up sliding doors from aluminium, synthetic materials and PVC-aluminium composite
You can find doors with one up to four wings. You'll have the opportunity to find out more about these options on our online configurator. Basically, balcony doors are produced on the same principle as windows. However, they have to comply with higher requirements with regards to operating comfort, heat insulation and security. The purpose of use is of main importance. Also, there are other important factors like the wall direction. In addition, you have to think about how often the balcony doors will be exposed to strong sunlight or driving rain.
Different opening mechanisms of terrace doors
There are different possible implementations of doors with a pushing device. These are for example lift-up sliding door, PSK doors and folding sliding doors.
Lift-up sliding doors

Lift-up sliding doors consist of 2 to 4 window elements. At least two of them are run in rails inside the floor and the other elements are immobile. The doors can be easily lifted and slid by hand at the same time. You can lift and push the door noiselessly aside without any effort. Lift-up sliding doors are suitable for large windows and barrier-free entrances.
PSK doors

In the case of parallel slide & tilt doors, there is one firm wing and another one that can be slid in a parallel line. There is an inverted mechanism that allows the window to be both opened and tilted. When the doors are closed the wings and the site elements lie in the same sealing rail. The parallel sliding door goes into the other rail during the opening. Because of the necessity of a rail in the frame, there is no option for barrier-free access.
Folding doors

Folding doors consist of several moving windows that are connected together with hinges and are pushed together when opening like an accordion does. This makes a unique panoramic view possible. However, the energy efficiency is extremely reduced because of the several small windows. On the other hand, folding doors allow lots of light, air and sun into the house. Furthermore, they serve as a very elegant connection between outdoors and indoors.



